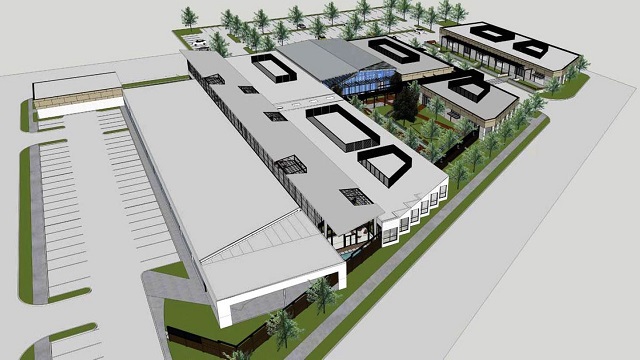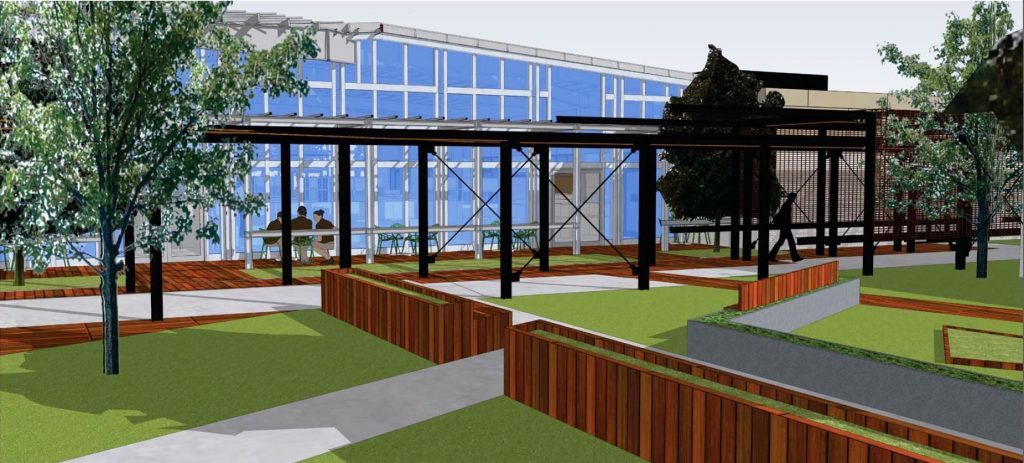
By Michael Tomberlin
Alabama NewsCenter

The $10 million revamping of 30-year-old industrial buildings into hip new office space could make Avondale Works, one of the most transformative projects to come to Birmingham.
Cushman & Wakefield EGS Commercial Real Estate is taking on the project that will combine the industrial buildings and make common areas that were once an afterthought in any office project into one of the main features of Avondale Works.
Adam Eason, asset manager and broker with EGS, shared plans with BirminghamCREW this week.
“We’ve got almost 20,000 square feet of common-area spaces. The goal is to make the common areas the new water cooler area,” Eason said of the property at First Avenue North and 39th Street in Birmingham. “Instead of being a water cooler inside of the suite for one company, we want the common areas to be like the communal water cooler for all of the tenants to be able to interact and have a more collaborative environment, kind of like what is at Innovation Depot.”
It was a visit to Innovation Depot, Birmingham’s award-winning business incubator, that sparked the idea. Eason said he liked how the tenant companies there come out of their offices to interact, network and collaborate.
Eason began to wonder if the vacant Avondale buildings developed by his father, who founded EGS, could be salvaged by creating a similar environment.
“It started because we had property that we didn’t know what to do with,” he said. “We thought about tearing it down. We couldn’t find a use for it. It was old industrial/office with a bizarre layout.”
Eason took architect Richard Carnaggio with Cohen Carnaggio Reynolds to the property and Carnaggio began to see the possibilities.
“Richard’s very good at finding the character that other people can’t see and using the bones that are there to create something totally different,” Eason said.

The designs evolved to use the existing industrial buildings as office bays that can be subdivided for small tenants or built out for large tenants. What is now a physical separation between the buildings will become the common areas with lots of glass, natural lighting, water features and additions like common conference rooms and a community kitchen.
“Fundamentally, it’s a very inefficient building because there are so many common areas and not as much private office suites,” Eason said. “But we realized we could turn that from a loss factor to a gain factor by making them really interactive, having lots of areas for tenants to be able to come and go and open up to the environment if they want or close back and be private if they need.”
Special doors will allow tenant companies to dictate how open they are to the common areas. A park will be added in the larger gaps between buildings to complete the transformation. Anchor tenants will have their own private green space.
“Greenery was a big thing for us, so we had to build a park,” Eason said. Originally it was going to be a half-acre park, but we had to make room for an anchor tenant, so now we have a quarter-acre park.”
Although Avondale Works will likely appeal to companies graduating from Innovation Depot and looking for permanent homes, Eason sees the appeal going beyond that small group of potential tenants.
“We think that established business owners here, whose employee base is continually getting younger and is turning over and those new millennials are coming in, we feel like they have a very good recognition of the need for their employees to have a different environment in order to be effective and creative and I think they want to provide that,” he said. “But we didn’t want to go full-theme with Ping-Pong tables and bean bags and graffiti on the walls. We wanted to keep it polished for the established business owners who want the polish and presence of a traditional office building, but for their employees who want an interactive environment and a creative environment for them. We’re going to get the best of both worlds, I think.”
By developing Avondale Park as a campus, Eason said the development has sufficient density to make sense as a single project. It feeds off the transformation EGS recently completed with the neighboring renovation of Avondale Commerce Park and it fits in with the grass-roots revitalization of the Avondale neighborhood.
“I think that’s just a part of the atmosphere of what is happening in Birmingham now – a lot of smaller businesses, more modern, interactive employees,” he said. “We like the direction that they’re headed and we think it’s a long-term trend for the industry as a whole.
“We don’t think this is going to be a fad.”
The 71,590-square-foot project should break ground in January and take 18 months to complete.




